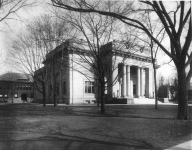Alumni Memorial Hall

- Built during 1908-1910.
- Architect: Donaldson and Meier, Detroit, Michigan.
- General Contractor: Koch Brothers, Ann Arbor, Michigan.
- Cost to build: $190,000.00.
- Net floor area: 26,926 sq. ft.
- Two stories with basement; walls of brick faced with cut stone.
- Opened officially with an art exhibition sponsored by Charles L. Freer and featuring works from his collection of Oriental and American art works, now a part of the Freer Gallery, Washington, D.C..
[View more images of Alumni Memorial Hall]
The idea of an alumni memorial hall on the campus originated from a desire to honor those University men who had fallen in the Civil War. The project began in 1864, and a great deal of funds were, in fact, secured, but within a few years the matter seems to have been dropped.
Not until June 17, 1903, was the subject revived, when William N. Brown proposed for discussion the building of a University alumni hall. A committee was appointed, consisting of William N. Brown, Andrew C. McLaughlin, and Dr. Victor C. Vaughan, with Professor M. L. D'Ooge as chairman. In 1904, however, Judge Claudius B. Grant appeared as the chairman, and under his direction the committee secured from the Regents the promise of a site at the southwest corner of the campus, and the assurance that the University would take over the maintenance of such a building, if erected. In addition, subscriptions in the amount of $18,000 were received. It was thereupon voted to undertake the project. The Alumni Association was then a well-organized, united body, representing the entire University, and its efforts culminated finally in the construction Alumni Memorial Hall on the corner of South University Avenue and State Street.
Much difficulty was experienced in determining just what the function of such a building should be. As early as 1897 the University Librarian, Raymond C. Davis, had complained about the crowded condition of the Library Building, caused by the fact that the University's art collections were housed there. He suggested that the alumni provide a building, to be known as "Alumni Hall," which would furnish not only the necessary art gallery, but also quarters for the Graduate School.
The Alumni Memorial Committee of 1904, however, thought in terms of a memorial. The building was intended to provide a room containing "the names by classes of all who have served in the wars of their country, either in the naval or military departments, perpetuated in marble or bronze" (Mich. Alum., 1903-1904, p. 221). The building was also to serve as a meeting place for alumni and former students.
In 1905 the Regents appointed a committee to co-operate with the Memorial Committee. Plans for a building "direct simple, and dignified," to cost unfurnished, about $175,000, were submitted by the architects, Donaldson and Meier, of Detroit. This plan, which made provision for use of the building as an art gallery, was accepted.
In June, 1907, the Regents appropriated the sum of $50,000 toward the project, with the understanding that the alumni would contribute $132,000. The building was to house the University's art collections, thus providing much needed relief for the Library.
The contract was given to Koch Brothers, of Ann Arbor, in September, 1907. The cornerstone was laid by Judge Grant in June, 1908. The building was completed in 1910 and dedicated with appropriate exercises held in University Hall on May 11. It was officially presented to the University by Judge Grant and was received for the University by Regent Walter H. Sawyer. Alumni Memorial Hall is an impressive stone building marked by a flight of steps leading up to four great classical pillars at the front. Great bronze doors open directly into the main lobby and statuary hall. There are also two side entrances. The building is approximately 115 by 150 feet, with 41,025 square feet of floor space and was completed and furnished at a cost of $195,885.29.
Four of its rooms were named for the four largest donors, as follows: the large main gallery for Ezra Rust, the south upper gallery for Dexter M. Ferry, the north upper gallery for Simon T. Murphy, and the lower north front room for Arthur Hill. The south front room was called the Alumni Room.
A number of gifts were received for the new building. Three members of the Memorial Committee, Burton, Walker, and Hill, gave, respectively, furniture, rugs, and a life-size bronze bas-relief portrait of the first President, Henry Philip Tappan. Hill also gave $5,000 for a similar likeness of President Emeritus Angell. Both were the work of the distinguished sculptor, Karl Bitter.
The uses to which Alumni Memorial Hall has been put in succeeding years have followed in general the intentions of the Memorial Committee. It houses the headquarters of the Alumni Association and the Michigan Alumnus and contains the Museum of Art and the Alumni Catalog Office. Its social function was, in the course of time, reduced to the use of a large room in the basement for the University Club, a faculty organization which later moved to quarters in the Union.
(From Encylopedic Survey)
- Sources:
- University of Michigan Buildings; compiled by the Buildings and Grounds Department, University of Michigan, 1923 (courtesy of the Bentley Historical Library)
- The University of Michigan: An Encyclopedic Survey; Walter A. Donnelly, Wilfred B. Shaw, and Ruth W. Gjelsness, editors; Ann Arbor : University of Michigan Press, 1958