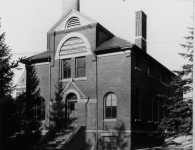Anatomical Laboratory

- Authorized in 1887, construction completed in 1889.
- Total cost of building and furnishings: $7,958.63.
- Architect: Gordon W. Lloyd, of Detroit.
- Contractor: William Biggs.
- Size of building: 35 x 50 ft.
- Two story brick building with stone trim.
- Removed in 1903.
[View more images of the Anatomical Laboratory]
Beginning with Dr. Moses Gunn, who became Professor of Anatomy at the University of Michigan in 1849, the demand for better facilities for the study of anatomy steadily increased. The construction of one of the first buildings devoted to the study of anatomy in the country was authorized by the Regents in 1887 and completed in 1889. The building stood on the eastern edge of the central campus, directly south of the Old Medical Building.
President Angell noted at a Regents meeting in October, 1887, that the building would have to be paid for out of the general fund, since the legislature had failed to appropriate funding for its construction. Further, he highlighted the "the great incidental advantage of securing improved sanitary conditions for the medical building by the removal from it of all the work of dissection." A belated legislative appropriation in 1889 defrayed the $7,958.63 cost of the building.
The architect was Gordon W. Lloyd, of Detroit, and the contractor the the construction was William Biggs. The work was completed at the same time as that on the new Boiler House, built next to the Anatomical Laboratory to the west. The size of the Laboratory building was 35 x 50 feet, with a laboratory room on the second floor and a small dissecting room and washrooms on the first. It was constructed of brick, with stone trim.
In 1903, after the completion of the West Medical Building (now the Dana Building), all work in anatomy was transferred there and the Anatomical Laboratory was torn down.
The University of Michigan: An Encyclopedic Survey; Walter A. Donnelly, Wilfred B. Shaw, and Ruth W. Gjelsness, editors; Ann Arbor : University of Michigan Press, 1958