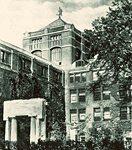Architecture Building

- Built between October, 1926 and June, 1928.
- Architect: Emil Lorch and Associates.
- General Contractor: Weber Construction Company of Bay City.
- Cost to build: $515,106.
- Net floor area: 76,223 sq. ft.
- Four stories with no basement and a brick exterior with a slate roof.
- Designed by the head of the architecture department, Prof. Emil Lorch.
- Fragments of architecture surround the garden of the building and areplaced against its walls.
[View more images of the Architecutre Building]
For twenty-one years after a curriculum was re-established in architecture in 1906 instruction was carried on in accommodations provided in the West Engineering Building. An office for Professor Emil Lorch, head of the department, one large office for the staff, and adjacent drafting rooms for students were on the second floor of the west wing. The beginnings of the Architecture Library were maintained in the Engineering Library on the second floor. The classes in freehand drawing and projection drawing met in the single large skylighted room on the fourth floor at the north end of the north wing, quite remote from the main quarters of the school. Lecture courses for architecture were included each semester in the scheduled assignment of classrooms in the Engineering Building. The East Engineering Building had not as yet been built.
In the early 1920's, with the postwar increase in enrollment, the need for a separate and sizable building became obvious. Following the recommendations of Professor Lorch, the Regents in 1924 passed a resolution approving a request to the legislature for an appropriation of $400,000 for an architecture building.
As a result of the University's request, the legislature in 1925 appropriated $400,000 for the purchase of a site and the construction of a building for architecture "in accordance with plans and specifications as prepared by Emil Lorch and Associates and as approved by George D. Mason." Mason, long an outstanding architect in Detroit, had led the campaign for the building. The contract was awarded to the Weber Construction Company of Bay City and construction was begun on October 1, 1926.
The site chosen was the south half of the block bounded on the north by South University Avenue, on the west by Tappan Street, on the south by Monroe Street, and on the east by Haven Avenue. The north half of the stated block was occupied by the Martha Cook Building and its extensive and well planted grounds. It was assumed by the architects that the main entrance of the new building would be on Haven Avenue. Although the property was then considered by some observers to be remote, it was faced on three sides by University buildings. The site of the Architecture Building was purchased from private owners at a cost of $137,717.50. The department moved into its new quarters in September, 1927. At that time the building was usable, but construction was not completed until June, 1928. When completed the building with its equipment was valued at $515,106.
The Architecture Building is L-type in plan along the east and north sides of the property, the projected plan for long-time development being that of a quadrangle, with wings on the west and south sides to be added eventually. The wing running north and south is 168 feet long and that running east and west is 111 feet long. The building has 76,223 square feet of floor space.
The structure is without basement, and each of the wings is four stories in height. The tower is the main vertical circulation, supplemented by the south stairway on Monroe Street. Externally, the wall surface material is brick, and the sloping roofs are slate. Although the structural frame is mainly of steel, there are many piers and modulated wall surfaces so that the general effect is to some extent monumental. The north side of the wing running east and west is largely of glass, providing light for the large drafting rooms on the lower three floors. At the fourth-floor level and for the fifth-floor studio these large windows are arched.
In the early years after the building was occupied, the open site space comprising the entire southwest area of the block was developed as a formal garden, with a sunken square in the center focused on a central column. Flagged walks and rows of clipped evergreen hedges outlined this space. Through the efforts of Professor Lorch and friends of the school a number of fragments of architecture were purchased or donated and appropriately placed on the axes of the garden about the sunken court, or against the walls of the main building. Those of particular interest are fragments of American buildings illustrating by example the range and sequence of architectural development in this country. The arrangement aimed to make the open space agreeable, to relate it to the existing building, and to suggest the quadrangle which would appear upon completion of the whole structure. Not long after the occupation of the building Haven Avenue was closed as a street, and its place was taken by a mall with a broad sidewalk, thus depriving the Architecture Building of its main entrance by a street approach.
Source: The University of Michigan: An Encyclopedic Survey; Walter A. Donnelly, Wilfred B. Shaw, and Ruth W. Gjelsness, editors; Ann Arbor : University of Michigan Press, 1958.