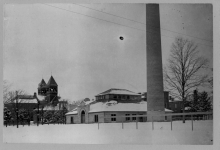R.O.T.C. Building (Boiler House)

- Built in 1894.
- Cost of construction for the entire central heating system: $57,000.00.
- Plant designed by A. Harvey's Sons Manufacturing Company, Ltd.
- Net floor area: 17,235 sq. ft.
- Brick-walled, cement-floored conduits to each building measured 5 1/2 ft. wide x 6 1/2 ft. high
- Ceased to function as a heating plant with the construction of the Washington Street plant in 1914.
- Used as an Engineering laboratory from 1914-1923.
- Used by the R.O.T.C. as their headquarters from 1923-1942.
- Building demolished in [xxxx]
In 1894 the Regents approved the construction of a new heating plant for the University of Michigan campus. From the central station, a Boiler House near the southeastern corner of the Diag, a system of 5 1/2 x 6 1/2 foot tunnels extended out to the various campus buildings. The building itself was constructed of cut stone and the entire system cost $57,000.00 to complete. The building had a net floor area of 17,235 square feet and its smokestack, a campus landmark for many years, was 125 feet high..
By 1914, campus growth had taxed the 1894 central heating system and work was begun on a new heating plant on Washington Street, completed in 1914. The Boiler House was used for a time as an Engineering laboratory, but in 1923 was turned over to the Reserve Officers' Training Corps (R.O.T.C.) for use as a center for their activities. In [xxxx] the building was razed.
The University of Michigan: An Encyclopedic Survey; Walter A. Donnelly, Wilfred B. Shaw, and Ruth W. Gjelsness, editors; Ann Arbor : University of Michigan Press, 1958