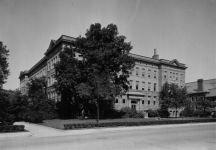Samuel Trask Dana Building

- Cornerstone laid on October 15, 1901; building occupied in 1903.
- Architects: Spier and Rohn.
- Contractors: Koch Brothers.
- Cost of the building: $167,000.00
- Building measures 175 x 145 feet on the outside, with a 75 x 45 foot interior courtyard.
- Building consists of three stories and a basement.
[View more images of the Dana Building]
The Samuel Trask Dana Building building is situated on the east side of the campus, just north of the original Medical Building. Spier and Rohns were the architects, and Koch Brothers were in charge of the erection of the building, the total cost of which was $167,000. It was first occupied in 1903. The building is rectangular, measuring 175 by 145 feet, with an inner court 75 by 45 feet which admits light to all parts of the building. The structure consists of a basement and three stories. The exterior is treated in the Renaissance style of architecture. The basement and first story are faced with dressed field stone, laid in course. The upper stories are of pressed brick of light buff color and mottled, with ornamental and molded brick for belt courses, arches and cornices. The two main ornamental entrances are on the east and west sides and are constructed of Bedford limestone. The vestibules are faced with dark red pressed brick. The interior of walls and nearly all partitions are finished with stock brick and coated with enamel paint. The floors and corridors throughout the building are of quarter-sawed Georgia pine, except in the case of the anatomical laboratories which have monolithic water-tight floors. The ceilings throughout are of wood. The general finish of the interior is of Louisiana red cypress.
The building was originally occupied by the departments of Anatomy, Histology, Pathology, Bacteriology, Physiological Chemistry, and Hygiene. In addition to the spacious laboratories of these departments, the building contained two large amphitheaters, two large recitation rooms, and a suite of rooms for executive purposes. Space was also provided for the anatomical and pathological museums. The building in 1955 houses the offices of the Medical School and the laboratories of the departments of Pathology and of Physiological Chemistry.
The University of Michigan: An Encyclopedic Survey; Walter A. Donnelly, Wilfred B. Shaw, and Ruth W. Gjelsness, editors; Ann Arbor : University of Michigan Press, 1958