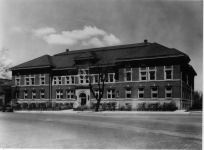Dental Building

- Begun in 1906; completed in 1908.
- Architects: Donaldson and Meier.
- Contractors: Koch Brothers, of Ann Arbor.
- Cost to build: $90,259.82
- 1922-1923 addition; supervising architect: Lynn W. Fry; contractor: John Bollin Company; cost: $67,800.00.
- Net floor area: 64,971 sq. ft.
- Removed in 1970 to facilitate construction of a new Dental School Building.
[View more images of the Dental Building]
The School of Dentistry was established in 1875, the same year in which the Homeopathic Medical School was organized, and both schools were given quarters in the westerly of the two Professors' Houses which faced North University Avenue. For more than thirty years the Dental School was forced to shift from one building to another, but as a result it has the distinction of having occupied three of the four original Professors' Houses, which were the first buildings on the campus.
The school grew rapidly, however. In 1903 President Angell stated that an entirely new building was needed for the Dental Department "which is wretchedly housed" (R.P., 1901-6, p. 225), and in 1905, when the Regents sought the services of Dr. W. D. Miller, of Berlin, as Dean, they assured him that a new dental building would be erected as soon as possible.
In 1906 Donaldson and Meier, architects, were requested to draw up plans and specifications for a new building, and in April of the following year the plans were accepted, and bids were authorized. In June the property on the east side of North University Avenue, adjacent to the Homeopathic Hospital, was purchased for the site (R.P., 1906-10, pp. 142-43). It was to cost not more than $18,500, and the three buildings then standing on the site were moved to vacant lots which the University proposed to buy for $3,500. Later, $115,000 was set aside from the building fund for the erection of the new Dental Building. Construction was begun in 1907 (R.P., 1906-10, p. 158).
In September, 1908, President Angell reported that the Dental Building, which was almost ready for occupancy, would be one of the finest in the entire country (R.P., 1906-10, p. 349). It was occupied in October, 1908, but formal dedication exercises did not take place until May, 1909. More than sixty clinics were conducted by dentists from various parts of the country, with more than two hundred alumni in attendance. The formal exercises, held in the main amphitheater, were opened with an address by President Angell, followed by a banquet in Barbour Gymnasium.
The contractors were Koch Brothers, of Ann Arbor, whose bid totaled $84,988; changes in the plans, however, brought the figure to $90,259.82 (R.P., 1906-10, p. 170). Ultimately, most of the original amount of $115,000 was used. The value of the equipment in 1913 was given as more than $29,000.
In 1922-23 an addition to the Dental Building was built by John Bollin Company of Detroit. The contract price, subject to adjustment, was $67,800, and an additional amount of $44,226 was set aside for costs of services to be provided by the Buildings and Grounds Department. The building was enlarged to the north by an extension of 38 feet 5 inches, under the supervision of state architect Lynn W. Fry at a cost of $128,296. This increased the total floor space by 19,248 square feet and brought the cost of the building to $326,500. The valuation of the Dental Building in 1954, including the Kellogg Foundation Institute, is $674,110.
The structure, which consists of two stories and a basement, is 167 by 119 feet and has a gross floor area of 64,971 square feet. The basement is of dressed Bedford limestone; the upper walls of red vitreous brick are trimmed with Bedford limestone, and the roof is red flat tile. The building, which is fireproof, is heated from the central heating plant. Ventilation is supplied by two large fans in the attic and by separate vent pipes in every room. A humidifying system for the clinic is in the basement. The basement contains large locker rooms for both men and women, as well as a dental materials laboratory, book vault, storeroom, photographic rooms, and a small lecture room.
The main floor is devoted to the library and reading room, administrative offices, the office of the stock and dispensing clerk, the dental bacteriology laboratory, and the temperature rooms. On the north side of the main floor are a lecture room, prosthetic laboratory, and the freshman and sophomore technic laboratories, each of which contains a large preparation room and storage rooms for the students' work.
A double stairway of marble and iron leads to the second floor, where a waiting room for patients occupies a central space. To the right are the X-ray Laboratory and Oral Surgery demonstration room, and to the left is an amphitheater, an examination and appointment room, and two rooms for the Department of Crown and Bridge Prosthesis. The entire north half of the floor is devoted to an operating room, 72 by 166 feet, well lighted by skylights and large windows, and equipped with 133 dental chairs. A gallery, ten feet wide, in the rear of the room is used for departmental offices and for special clinic work. There have been no additions to the Dental Building since 1923.
The University of Michigan: An Encyclopedic Survey; Walter A. Donnelly, Wilfred B. Shaw, and Ruth W. Gjelsness, editors; Ann Arbor : University of Michigan Press, 1958