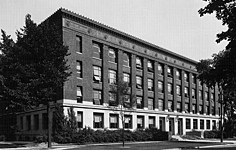East Engineering Building

- Built: 1923
- Architect: Smith, Hinchman and Grylls
- Contractor: H. G. Christman
- Cost: $639,190.81
- Net Floor Area: 167,80 sq. ft.
- Located on East University Avenue, directly south of East Hall
- Consists of 177 rooms throughout four floors and a basement
[View more images of East Engineering Building]
In April, 1920, the Regents received a communication from Dean Cooley "dealing with … the presumptive need for additional space and equipment" (R.P., 1917- 20, p. 915). The following November they agreed, in accordance with their building program, to go ahead with construction of engineering shops and laboratories, which would require an appropriation of $750,000. To prevent confusion it was decided that the new structure would be named the East Engineering Building and that the older engineering building on the southeast corner of the campus would be designated the West Engineering Building. The new building was ready for use at the beginning of the 1923- 24 school year.
The East Engineering Building, on East University Avenue south of East Hall, is shaped in general like a "U," with a front of 190 feet on East University Avenue and two wings, separated by a court, each 223 feet in length, running back to Church Street. In plan it follows the unit construction of the later buildings on the campus with regularly spaced reinforced concrete piers, affording a maximum of light and space. The building has four floors, with a full-height basement under each wing and a storage basement under the front section. It contains 177 rooms and has a gross floor area of 167,800 square feet.
The architects for the East Engineering Building were Smith, Hinchman and Grylls, and the contractor was H. G. Christman. The building was constructed for $639,190.81. It is built of brick and stone with an ornamental terra-cotta and brick cornice.
In general, the departments which had been housed in the old Engineering Shops and the rapidly developing branches of chemical and metallurgical engineering, transportation engineering, aeronautical engineering, metal processing, and engineering research found new and adequate quarters in the new structure, occupying sections of the building through several floors. Such grouping of the various branches of engineering permits practical co-operation among the departments.
The East Engineering Building includes eleven recitation rooms, fifty-seven laboratories, thirty-one offices, seven shops, three drafting rooms, two libraries, and five locker rooms. The largest single room, the foundry, has an area of 6,193 square feet. In addition to these rooms, a darkroom, a museum, and storage rooms are also provided. The upper floors of the north wing are occupied by the general Chemical Engineering Laboratory, special laboratories for gas, oil, and fuel analysis and smaller rooms for special research problems in such fields as paints, textiles, and electrochemistry. Extending from the basement to the third floor is the Swenson Evaporator Laboratory. The remainder of this wing is devoted to transportation engineering, general classrooms, offices, the Transportation Library on the first floor, and laboratories in the basement.
In the south wing, the upper floors accommodate the various Production Engineering laboratories, with special rooms for heat treatment of metals and for electric furnaces. The basement of this wing contains a wind tunnel used for experimental work in aeronautical engineering, in addition to offices and a drawing room.
Source: The University of Michigan: An Encyclopedic Survey; Walter A. Donnelly, Wilfred B. Shaw, and Ruth W. Gjelsness, editors; Ann Arbor : University of Michigan Press, 1958.