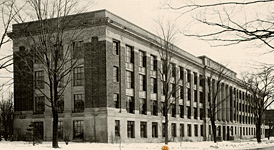East Medical Building

- Construction begun 1923, completed in 1925
- Architect: Albert Kahn of Detroit
- Contractors: University Buildings and Grounds Department
- Cost: $858,283.32
- Net Floor Area: 184,658 sq. ft.
- Located at the junction of East University and Washtenaw Avenues
- Animal quarters occupy the bulk of the entire fifth floor
[View more images of the East Medical Building]
The East Medical Building stands at the angle formed by the junction of East University and Washtenaw avenues. Shaped somewhat like a "V," with a short arm facing on Washtenaw, a longer one on East University, and a blunted end at the angle formed by these streets, it rises five stories above street level. Dark red brick, faced with white stone trim, emphasizes its straight unadorned lines and helps achieve harmony with the East Engineering Building just to the south. The main entrance is on East University Avenue, in a section marked by four great engaged Corinthian pillars, with a smaller entrance on the Washtenaw side and two delivery entrances from the court.
The first steps toward construction of the building came in 1923, when the University requested the legislature for a general building appropriation of $7,277,000, of which $2,990,000 was to complete the new Hospital. On March 15 and 16 of that year the entire lawmaking body came to Ann Arbor to survey the campus and to listen to a plea for funds from President Burton. Subsequently, the legislature appropriated $3,800,000 for the building program for the biennium, the sum of $2,300,000 to be used for the completion of the University Hospital. Provision, however, for a new medical building was also made.
Ground was broken for this addition to the Medical School late in October, 1923, and the work, for which the University Buildings and Grounds Department acted as contractors, proceeded according to the plans drawn up by the architect, Albert Kahn, of Detroit. The building, which was ready for occupancy eighteen months later, on February 15, 1925, cost $858,283.32 and provides 184,658 square feet of floor space, including space used on the roof.
The basement floor has two large rooms, one containing refrigerating machinery and an electrical switchboard, the other a completely equipped morgue. The first floor of the west wing includes research rooms for anatomy and quarters for the animals needed in the work, as well as rooms for photographic and wax-plate equipment. Also on this floor are rooms for receiving, refrigerating, embalming, and preserving bodies. On the northeast side is stored material for the Department of Bacteriology with rooms equipped with special lighting for bacteriological research. In addition, space has been allotted for photographic rooms, a general research room for advanced students, and quarters for the Pasteur Institute. The section joining the two arms of the building is taken up by classrooms and a large lecture room.
A general laboratory for introductory work in physiology occupies the second floor of the west wing, with accessory rooms for individual work in respiration and mammalian physiology. The second and third floors of the northeast wing are devoted chiefly to general bacteriological laboratories and accessory rooms, with private rooms for the use of instructors and laboratories for advanced bacteriology and parasitology.
The space between the wings has a large laboratory with additional rooms for general histology on the second floor, and on the third floor this part of the building houses a general laboratory for gross anatomy for students in dentistry and physical education. Rooms for galvanometric studies, used by the general class in physiology for special work in X-ray, are in the west wing of the third floor, and laboratories for advanced work in physiology, with additional research rooms, occupy the remainder of this section of the building.
On the fourth floor west wing provision has been made for the director's laboratory and, adjoining it, a secretary's office. Just to the north are a library, presented to the Medical School by Dr. Warren F. Lombard, Professor of Physiology (1892-1923), and the main research rooms of the Department of Physiology. Near the end of this corridor a large classroom, formed by a bay, is used jointly by the Physiology and Anatomy departments. The main Anatomical Laboratory for medical students, with accessory rooms, is at the junction of the wings; the northeast wing contains additional research rooms for the Department of Anatomy, as well as facilities for the study of embryology and comparative neurology. Quarters are also provided for special work in anatomy for juniors and seniors.
Animal quarters and rooms for work on animals occupy almost the entire fifth floor, with individual kennels opening on wide runways where the dogs may exercise. Preparation of human bone material is also carried on in specially designated rooms on this floor.
Source: The University of Michigan: An Encyclopedic Survey; Walter A. Donnelly, Wilfred B. Shaw, and Ruth W. Gjelsness, editors; Ann Arbor : University of Michigan Press, 1958.