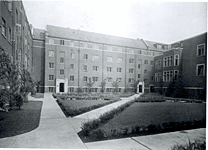East Quadrangle

- Built in 1939
- Architect: Morrison and Gabler of Detroit
- Contractor: Bryant and Detwiler Company of Detroit
- Cost: $1,083,551
- Net Floor Area: 143,977 sq. ft.
- Consists of four floors accommodating 410 men
- The Public Works Program provided a federal grant for 45% of the cost
[View more images of East Quadrangle]
The aid received from the federal government in the building of West Quadrangle and Victor C. Vaughan House paved the way for the erection of Stockwell Hall and East Quadrangle. Professor Lewis M. Gram, Director of Physical Plant Extension, submitted a communication to the Regents on August 22, 1938, proposing the construction of the Health Service, a women's dormitory (Stockwell Hall), and an addition of two floors to the University Hospital. The Regents acted favorably on this proposal and added a fourth project for a men's dormitory to accommodate 410 men and to make an addition to the University Power Plant. Application to Federal Emergency Administration of Public Works was authorized, and the grant amounting to $630,000 for the men's dormitory and Power Plant alterations was accepted October 29, 1938. The Public Works Program provided for a federal grant amounting to 45 per cent of the cost.
Morrison and Gabler of Detroit were selected as architects, and preliminary plans and specifications were approved at the December, 1938, meeting of the Regents. The all-trades contract was awarded to the Bryant and Detwiler Company of Detroit in the amount of $647,817 on February 24, 1939.
The project (PWA Project Docket, Michigan 1714-F) became known almost immediately as East Quadrangle. It is on the north half of the block bounded by East University, Hill, Church, and Willard streets. Some difficulty was encountered in obtaining some of this property; however, the Cuyahoga Wrecking Company of Cleveland, Ohio, succeeded in completing the demolition without any serious delay to the general contractor. The fireproof building has a brick exterior with limestone trim, is four floors in height, and contains 143,977 square feet. In plan it has an inner court completely surrounded to form a hollow square and is divided into four houses with no intercommunication except through the court. Two dining rooms for two houses each and the kitchen are on the first floor, south side. At either end of the commons running along the dining rooms are entrances from East University Avenue (main entrance) and Church Street. Each house has its own lounge, recreation room, study room, and suites for resident advisers and associate advisers. As originally designed there were 167 double rooms and 114 single rooms providing accommodations for 398 students.
The houses, in honor of former professors at the University, were named: Burke Aaron Hinsdale House (the west unit facing East University Avenue), Charles Ezra Greene House (the north unit facing Willard Street), Moses Coit Tyler House (the east unit facing Church Street), Albert Benjamin Prescott House (the south unit). Hinsdale House until the beginning of World War II was used as a house for graduate and professional students.
East Quadrangle was formally accepted by the Regents on March 1, 1940, and was opened to students in the fall of 1941. The completed cost of the project was $1,083,551.
Source: The University of Michigan: An Encyclopedic Survey; Walter A. Donnelly, Wilfred B. Shaw, and Ruth W. Gjelsness, editors; Ann Arbor : University of Michigan Press, 1958.