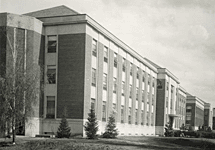Health Services

- Built in 1940
- Architect: L. J. Sarvis of Battle Creek
- Consists of four floors
- Located on Fletcher Street adjacent to the W.K. Kellogg Institute
[View more images of the Health Service]
The University Health Service Building, completed in 1940, is on Fletcher (formerly Twelfth) Street adjacent to the W. K. Kellogg Institute and across the street from the Michigan League. The building was erected as the result of action by the Regents in August, 1938, applying to the government for PWA funds to aid in financing its construction (R. P., 1936-39, pp. 638-40). President Ruthven announced in November of the same year, on the occasion of the twenty-fifth anniversary of the establishment of the Health Service, that the government had granted the usual 45 per cent of the cost of the building. The University's share was raised through the issue of $225,000 worth of Health Service bonds and the addition of $75,000 from the Health Service Reserve Fund.
Under the original plan the government was to contribute the sum of $213,750, which was later raised to $232,830, the University bearing the somewhat larger remainder of the cost. The site and building are valued at $380,718, bringing the total value of the building, site, and equipment to $572,557.07.
The site upon which the building stands was acquired, for the most part, by purchase from private owners and by condemnation. At the January, 1939, meeting of the Regents, plans submitted by the architect, L. J. Sarvis, of Battle Creek, were approved, and the Regents ordered the architects and engineers to proceed with construction.
The building, which was occupied in April, 1940, is similar in general design to the Kellogg Institute, which adjoins it; the two buildings thus form a harmonious unit. Both buildings are of red brick with stone trim.
The Health Service has four floors, an area more than three times that of the former Health Service Building, and twice the number of beds. Service quarters, such as dining rooms and kitchen, storage, linen and sewing rooms, and statistical workroom, in addition to pharmacy and allergy preparation stations, are on the ground floor, below the front surface level. The main entrance to the building is through large glass doors to the first floor, on which services most frequently needed are provided. On this floor is the lobby, with information desk and a section devoted to active records, business, and administration. Nearby is the drug dispensary, the staff room, and toward the rear of the building, along the main corridor, the offices of the dispensing nurse, an office for the supervising nurse, and a lecture room. Offices and examination rooms for general medical advisers, as well as a waiting room for patients, extend north along the main corridor. The stairway is easily visible from the entrance, and an elevator is accessible.
On the second floor, opening from a corridor which extends the entire length of the building, are offices for special services including mental hygiene, allergy, physical therapy, eye, ear, nose and throat, dentistry, and dermatology. The quarters of the surgery unit on this floor include offices and rooms for dressings, instruments, and operations performed without general anaesthetics, These are conveniently served by a dumbwaiter from the pharmacy below.
The rear extension on this floor is devoted to the radiographic and fluoroscopy department, with waiting rooms, film storage, film reading rooms, and basal metabolism tests. In the northeast section is the main laboratory with media kitchen and sanitation laboratory.
The sixty-bed infirmary on the third floor has an isolation ward at the north end, which is effectively cut off from the other rooms. It has separate furnishings and facilities for sterilization of trays and other articles. The remainder of this floor is made up mostly of double and single rooms with separate toilet and locker facilities. There are two small wards. Centrally situated on this floor is a nurses' station, and at the head of the stairway is a small waiting room. A section on the northeast side is specially equipped for disturbed or especially ill patients.
The fourth floor has quarters for resident physicians and orderlies, and a sun deck. Unfinished space provides for storage.
Source: The University of Michigan: An Encyclopedic Survey; Walter A. Donnelly, Wilfred B. Shaw, and Ruth W. Gjelsness, editors; Ann Arbor : University of Michigan Press, 1958.