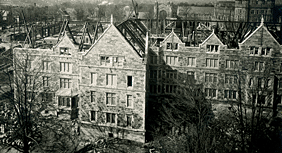John Cook Dormitory

- Completed in 1930
- Architect: York and Sawyer of New York
- Contractor: James Baird Company
- Cost: $550,769
- Net floor area: 4,341,893 sq. ft.
- Named for John P. Cook, the father of William Cook who was the building’s donor
[View more images of John Cook Dormotory]
The four buildings comprising the Law Quadrangle: the Lawyers Club, the John P. Cook Dormitory, the Legal Research Building, and Hutchins Hall, were constructed during the decade 1923-33 on two city blocks purchased by the University, and facing on South University Avenue and State Street. The buildings themselves were given to the University by William W. Cook ('80, '82l), of New York City (see Part V: The Law School). Mr. Cook had first planned to endow a professorship of the law of corporations, but eventually this plan was merged in the more comprehensive and munificent gift which made possible the development of the Lawyers Club and the Law Quadrangle.
In the latter part of President Hutchins' administration, Mr. Cook had tentatively agreed to provide a dormitory for freshman students and had even acquired land for that purpose, the site of the University Museums Building on Washtenaw Avenue. This project however, was finally dropped and, when President Hutchins suggested that the Law School needed a new building and more adequate equipment, Mr. Cook was immediately interested. In 1920 a plan was prepared by members of the Law School staff and submitted to Mr. Cook for the erection of a Law School building, to include a library and dormitory. It also provided for a proposed endowment, the income to be used for the development of legal research and graduate work.
Mr. Cook's response was prompt and generous, and a series of discussions took place between him and President Hutchins. It had first been proposed to place the buildings upon the lot on Washtenaw Avenue already purchased, but this proved too small for the purpose. In 1920 Mr. Cook, Dean Henry M. Bates, and the architects, York and Sawyer, of New York, decided upon a four-building project, embracing practically all the features of the plan as finally executed. The memorandum as agreed upon was incorporated, almost word for word, in that part of Mr. Cook's will, drawn the same year, which made provision for his benefactions to the University.
The John P. Cook Building was opened for occupancy in the fall of 1930. It houses 152 men, thus affording rooms in the entire Quadrangle for 352 students. This second unit, extending from the east wing of the Lawyers Club on South University Avenue 212 feet southward along Tappan Street, follows closely the architectural style of the Lawyers Club, with the same general arrangement of the sections. The rooms are somewhat larger, however, and the appointments slightly better. This section, which contains an additional floor, was built as a memorial to Mr John P. Cook, the donor's father, and near the center of the building is a memorial room to him, with carved, paneled oak walls and stained glass windows. The room contains a full-length portrait of him by the artist, Henry Caro-Delvaille.
Although the dormitories resemble those of English colleges, in accordance with modern needs and practice the windows were made much larger to afford more light, a procedure which modern heating methods permit. The Tudor Gothic style of the buildings is modified in many ways by Renaissance influence, for example, by an arcade of Doric columns leading from the northwest entrance along the side of the Lawyers Club. The dining hall resembles closely the chapels at Eton College and King's College, Cambridge; the lounge in the Lawyers Club just to the north is distinctly Renaissance in style.
Source: The University of Michigan: An Encyclopedic Survey; Walter A. Donnelly, Wilfred B. Shaw, and Ruth W. Gjelsness, editors; Ann Arbor : University of Michigan Press, 1958.