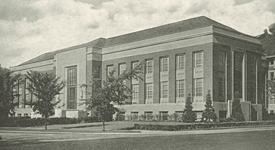Kellogg Institute

- Completed in 1940
- Cost: $446,335
- Architect: Lewis J. Sarvis of Battle Creek
- Contractor: O. W. Burke Company
- Located at the corner of North University Avenue and Fletcher Street
[View more images of Kellogg Institute Buidling]
The Kellogg Foundation, in co-operation with the School of Dentistry, formulated a plan to erect a building specially designed for that purpose. In August, 1938, President Ruthven presented to the Board of Regents a proposal of the W. K. Kellogg Foundation offering to give 55 per cent of the cost of an addition to the School of Dentistry, on condition that the Public Works Administration provide 45 per cent of a total cost of $400,000. Ultimately, the W. K. Kellogg Foundation granted $236,500 for the building and the Public Works Administration $209,835. Thus, the total cost of construction was $446,335 (R.P., 1936-39, pp. 784, 955).
Mr. Lewis J. Sarvis, of Battle Creek, was the architect for the building, which was erected at the corner of North University Avenue and Fletcher Street, adjacent to and connected with the existing School of Dentistry. The old residence known as the Prettyman house, on the west side of the School of Dentistry, was demolished in the fall of 1938, and work was immediately begun on the new building.
The general work contract was awarded to the O. W. Burke Company, although additional contracts were made for the foundations and footings, the electrical work, and the plumbing, heating, and ventilating. The dental equipment was purchased from the Ritter Dental Manufacturing Company. During the spring of 1940 the building was completed and on April 3 it was dedicated in connection with the annual homecoming of the School of Dentistry.
In January, 1940, the building was officially named the W. K. Kellogg Foundation Institute: Graduate and Postgraduate Dentistry (R.P., 1939-42, pp. 187- 88).
From an architectural viewpoint the building is an outstanding contribution to the University campus. In it are combined maximum efficiency with simplicity and beauty of design, and it is an ideal educational unit. The building is a full three-story structure which extends north and south for 200 feet and is approximately 100 feet in its east-west dimension. The entire exterior is dominated by large windows that provide maximum daylight to all rooms. Between the Institute and the Dental Building is a court, 50 by 54 feet in size, which gives the inner rooms on all three floors the same excellent lighting as the exterior rooms.
The main entrance to the building faces west, and broad stone steps lead up to the outer doors of beautiful copper grill work. Another short flight of steps, flanked by marble wainscoting, leads to a spacious and impressive main lobby, which is paneled in American walnut. From this foyer a broad, marble, central staircase, dividing before a large panel of glass brick, ascends to the second floor, and lateral stairways descend to the basement.
On the corridor, to the right of the foyer, are the administrative offices of the W. K. Kellogg Foundation Institute, a faculty conference room, and a seminar room. On the east and west corridor leading to the Dental Building are the dental caries research laboratories, a small lecture room, and a seminar room. To the left of the foyer a wide arch opens directly into a waiting room for children. This leads into the clinics and laboratories which are used in the teaching of dentistry for children and orthodontics.
On the second floor the central west part of the building is devoted to clinics and laboratories for partial denture prosthesis, and across the hall, facing on the inner court, are similar facilities for complete denture prosthesis. On the north side are specially adapted facilities for the clinical and laboratory teaching of operative dentistry, root surgery, periodontia, and ceramics. The entire south section of this floor consists of a series of operating rooms and private consultation offices designed for the department of oral surgery.
On the basement floor, on the south, are a seminar room and two laboratories devoted to oral pathology. On the court there is a large beautifully appointed auditorium which will accommodate 280 people. The north side of the basement accommodates locker rooms, seminar rooms, an instrument storage room, and research rooms for the Department of Orthodontics.
On each of the three floors there is direct communication between the Institute and the School of Dentistry through continuous halls on the south and by direct openings on the northwest corner of the Dental Building.
Facilities of the Institute are adapted primarily to graduate and postgraduate instruction in dentistry. All undergraduate teaching, with the exception of oral surgery and dentistry for children, is conducted in the Dental Building.
The Institute is unique in dental education and offers the most adequate facilities for graduate and postgraduate dental teaching to be found anywhere in the world.
Source: The University of Michigan: An Encyclopedic Survey; Walter A. Donnelly, Wilfred B. Shaw, and Ruth W. Gjelsness, editors; Ann Arbor : University of Michigan Press, 1958.