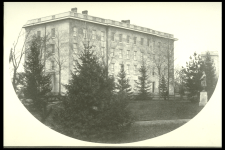Mason Hall

- Begun in 1840, completed in 1841
- The University's first academic building
- Dimensions: 110 ft. long, 42 ft. wide, four stories high
- Net floor area: 18,575 sq. ft.
- Estimated cost: $16,000.00
- Named Mason Hall--in honor Michigan's first governor, Stevens T. Mason--by the Board of Regents in April, 1843
[View more images of Mason Hall]
On March 3, 1838, the Regents appointed a building committee and directed it to recommend a plan for University buildings and to contract for the construction of those buildings. In a report to the Regents dated April 13, 1839, the building committee chairman, Lieutenant-Governor Edward Mundy, detailed a misunderstanding between the committee and two architects: Ammi B. Young of Vermont and Alexander J. Davis of New York. In settling the misunderstanding, which involved two different committee members making contracts unbeknownst to each other with two different architects, Davis became the first architect for the University of Michigan.
The building plan which Davis presented was unanimously adopted by the Regents on September 16, 1838. Transactions between Davis and the Regents, however, were ill-fated and this plan was never carried out. Initial steps toward putting the Davis plan into effect were soon rescinded under pressure from Superintendent of Public Instruction John D. Pierce, who felt that the plan would be prohibitively expensive to execute.
The architect of the first classroom structure actually built at the University of Michigan is unknown. Plans for this building were submitted to the Regents in April, 1840, and it is assumed that they were worked out by the superintendent of construction, Harpin Lum, and the Building Committee, though the structure as built bears some resemblance to other of Davis' projects.
The building, originally referred to as the University Building, was completed in 1841 and immediately occupied by the newly established College of Literature, Science, and the Arts, the first department of the University. It was officially named Mason Hall, in honor of the recently deceased Governor Stevens T. Mason, by the Board of Regents in April, 1843. The building was originally designed to provide dormitory and study space for the University's students and their tutors, but was soon altered to provide classroom space as well. Plans called for the exterior to be of painted brick, but stuccoing was settled upon after the Regents decided that the exterior of the new building should conform to that of the Professors' Houses, built the previous year.
In 1870 the Regents decided to pursue funds for the construction of a domed building that would fill in the 150 foot gap between Mason Hall and South College, the mirror image that had been constructed to the south of Mason Hall in 1848. The new building, begun in 1871, completed in 1872, and known as University Hall, utilized Mason Hall and South College as its north and south wings and its name became synonymous with the entire complex of three buildings.
Sources: The University of Michigan: An Encyclopedic Survey; Walter A. Donnelly, Wilfred B. Shaw, and Ruth W. Gjelsness, editors; Ann Arbor : University of Michigan Press, 1958