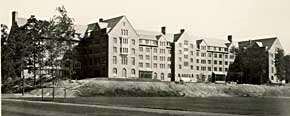Mosher-Jordan Halls

- First large women’s dormitory at the University
- Completed in 1930
- Residence consists of two separate halls with shared kitchen
- Housed approximately 450 women
- Architects: Malcolmson and Higginbotham, of Detroit
- East of the Women's Athletic Field on Observatory Street
- Total cost of building: $797,640
[View more images of Mosher-Jordan Dormitory]
Mosher-Jordan Halls, the first large women's dormitory at the University of Michigan (It housed approximately 450 women) was completed in the summer of 1930. The residence consists of two halls serviced by a central kitchen, but it operated as two separate social units. The building was named in honor of the first two deans of women, Eliza M. Mosher and Myra B. Jordan.
The Detroit alumni contributed the site of this building, and its erection was financed by issuing certificates of participation in the income of the Halls.
Malcolmson and Higginbotham, of Detroit, were chosen as the architects, and sketches were prepared under the direction of Alexander L. Trout ('05, '10e) for the building, to stand just east of the Women's Athletic Field on Observatory Street.
The prospect of building such a large dormitory, however, caused a serious controversy between the landladies of Ann Arbor, their sympathizers, and the University. The landladies feared that their rooms would be left empty and their means of livelihood thus endangered. The new dormitory was criticized as being too large, and the proposed site was considered "too far away from campus."
A petition signed by fourteen citizens protesting the building of the dormitory was presented to the Regents in October, 1928. A committee was approved by the mayor to study the economic effect on the city of the building of such a dormitory and in general of the continuation of the University's building plans. A committee composed of Regents Sawyer, Beal, and Clements was appointed to confer with the mayor's committee and to furnish any information available and pertinent to the subject. The contracts entered into by the University and the Guardian Trust Company, of Detroit, were loaned to Frank DeVine, counsel for the citizens' movement, to be examined.
The construction contract between Pehrson Brothers of Minneapolis, Minnesota, and the University was signed in the fall of 1928 for $505,821.14. The mechanical trades work was undertaken by the Plant Department. In order to satisfy both the University and the Guardian Trust Company, the cost of the building had to be reduced to $950,000, $50,000 lower than the original figure of $1,000,000, because the trust company was willing to loan only $850,000, and this sum plus $100,000 which the Detroit Alumnae Association had guaranteed to raise represented the total amount available. In order to meet the specifications, changes were made in the interior; these, however, did not change the appearance of the exterior.The total cost of the building, which has a floor area of 137,242 square feet, was $797,640.
The building faces east and west. The architecture is an adaptation of Collegiate Gothic, carried out in Colonial face brick, with trim of Indiana limestone. The topography of the site made possible a sunken garden on the Observatory Street side and terraces sloping to Palmer Field on the other.
Source: The University of Michigan: An Encyclopedic Survey; Walter A. Donnelly, Wilfred B. Shaw, and Ruth W. Gjelsness, editors; Ann Arbor : University of Michigan Press, 1958.