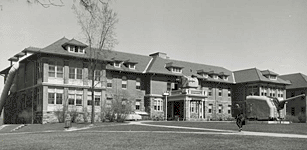North Hall

[Formerly the Homeopathic Hospital Building / South Department Hospital]
- Built in 1899-1900.
- Property deeded to the University by the City of Ann Arbor.
- Architects: Stanton and Kirby.
- Total cost to build: $80,306.50.
- Net floor area: 48,467 sq. ft.
- Maximum bed capacity: 140.
- Contained six wards and twenty private rooms on two floors, with a basement and subbasement.
- Homeopathic Medical College discontinued in 1922.
- May, 1926, designated by the Regents as the "South Department Hospital".
- By 1940 the building was no longer used as a hospital and was given over to the Navy Reserve Officers' Training Corps (R.O.T.C.).
- From 1949-1951 Army and Air Force R.O.T.C. also were also housed in the building.
[View more images of North Hall / Homeopathic Hospital]
The building now known as North Hall was built in 1899-1900 to house the Homeopathic Medical College of the University. In June, 1899, the following resolution was adopted by the Board of Regents:
Resolved, That if the city of Ann Arbor will give the Board of Regents the property known as the Smith place, opposite the northeast corner of the Campus, the Board will erect thereon a hospital for the Homeopathic Department. Said hospital shall not cost less than $50,000, and work on same shall be begun at once. (R.P., 1896-1901, p. 381.)
In September, 1899, the President and Secretary of the University were authorized to accept from the city of Ann Arbor the deed to this property, comprising five acres, for the hospital site. Ground was broken and the stone hauled in November, 1899. Stanton and Kirby were appointed as the architects for the building, which was completed late in 1900. The exercises incident to the formal opening of the Hospital were held on December 6, 7, and 8, 1900. The building, which has a total floor area of 48,465 square feet, cost $80,306.50. At the time of completion it had a maximum capacity of one hundred and forty beds, and it was announced that this would afford "ample clinical facilities for years to come."
The ground plan of the building is in the general form of the letter "T." Each end of the top of the letter was a ward, and the base was occupied by the operating and clinic rooms. In all, the building contained six wards and about twenty private rooms. It extended back over the brow of a hill, which made it possible to have a basement and a subbasement, above the ground level. It had a frontage of 200 feet and was constructed of granite and gray pressed brick, with a red tiled roof. When the hospital was opened the following description appeared in the Michigan Alumnus for November, 1900:
The broad corridors, wide windows and glistening red oak woodwork make an attractive interior. At the end of each hallway are double glass doors opening into a ward, each intended for sixteen beds. At the front of each ward is a large sun parlor, to be used as a sitting room by patients able to leave their beds. Admirable forethought has taken care that there be no square corners or angles to catch dust and germs.
The plumbing attracts instant attention. It is elaborate and thoroughly modern. The Sturtevant heating system is guaranteed to change the air in the entire building every five minutes. The steam for the heating is carried from the University heating plant, a quarter of a mile distant.
The operating rooms are up to date in every respect. The surgical amphitheatre is finished in gray marble and is a model of beauty and utility.
The site is peculiarly well adapted to the purpose. It is directly across the street from the University grounds and is on the street car line. The five acres of land and fine residence make up the grounds and house of what for generations has been one of the finest estates in the city.
The Hospital was housed in this building until the Homeopathic Medical College was discontinued in 1922.
In May, 1926, the building was designated by the Regents as "South Department Hospital." The old hospital group of buildings, on Catherine Street, was designated "Convalescent Hospital."
The Regents' Proceedings for September, 1940, notes that "in view of the fact that the South Department of the University Hospital, so-called, is no longer used for hospital purposes but is occupied by the University Extension Service, the Naval R.O.T.C. unit the building was redesignated as North Hall."
Source: The University of Michigan: An Encyclopedic Survey; Walter A. Donnelly, Wilfred B. Shaw, and Ruth W. Gjelsness, editors; Ann Arbor : University of Michigan Press, 1958.