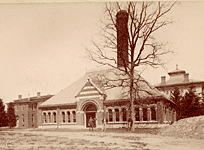Power House

- Design begun in 1911
- Architects: Smith, Hinchman and Grylls of Detroit
- Contractor: A. Harvey's Sons Manufacturing Co.
- Gross floor space: 17,235 square ft.
[View more images of the Power House]
The first central heating plant on campus was known as the Boiler House, constructed in 1894 and connected to the university buildings via a system of underground tunnels. By 1911, the administration realized that the Boiler House was inadequate to the heating needs of a growing campus. Smith, Hinchman and Grylls, a Detroit architectural firm, studied the problem and prepared plans for the construction of the Washington Street Heating Plant, located in a small valley midway between the northeast corner of campus and the Catherine Street Hospital Complex. From the beginning, the plant was capable of providing heat and hot water to all university buildings, with the exception of some hospital structures. With over a million cubic feet of space, the plant was designed to accomodate future expansion. However, by 1924, an addition was already required to add 598,000 cubic feet of new space to the plant. Throughout its existence, new boilers have been added constantly to keep pace with the campus construction.
Sources: The University of Michigan: An Encyclopedic Survey; Walter A. Donnelly, Wilfred B. Shaw, and Ruth W. Gjelsness, editors; Ann Arbor : University of Michigan Press, 1958