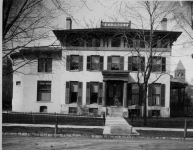President's House

- One of "four buildings for the use of the Professors of the University" which were the first structures built for the University on the campus.
- Built during late 1839 and early 1840.
- No architect indicated in the records, but the construction was supervised by Isaac Thompson and Harpin Lum, one of whom may have designed the houses.
- According to the original contract, each house cost $7,712.50 to build ($30,850.00 for all four).
- Net floor area: 4,800 sqare feet in each house.
- Hot air furnace installed in 1871.
- Lit by gas from 1858 until 1891, when the house was wired for electricity.
- Numerous wing additions, as well as a third story, in 1864, 1891, 1920, and 1933.
[View more images of the President's House]
When the University of Michigan occupied its new campus in Ann Arbor in 1837, the only extant buildings were those belonging to the former occupants of the land. These were soon torn down as the Board of Regents authorized a plan for the first buildings constructed especially for the University.
The campus began to take shape as work on "four buildings for the use of the Professors of the University" was begun in 1839 and most likely completed by the summer of 1840. The superintendent of construction on the first two of the houses to be built was Isaac Thompson, an associate of the original campus architect, Alexander J. Davis. In August of 1839 the contract to build the final two houses was given by the Regents to Harpin Lum. It is unclear from surviving records which of these three gentlemen was responsible for the design of the houses.
The houses were occupied by a continuous variety of Michigan luminaries between 1840 and 1870, including Presidents Tappan, Haven and Angell, Governor Alpheus Felch, and a string of professors. It is impossible to determine from the historical record who occupied which houses during what time period.
The exception to this lack of clarity is the southwestern house, which since the time of Henry P. Tappan, President of the University of Michigan from 1852 to 1863, has served as the home of the University's President. The only President not to follow this trend was Harry B. Hutchins, who from 1909 to 1920 chose to remain in his own Ann Arbor home while serving as the University's chief executive. During this period the building saw service as a World War I Red Cross headquarters.
The house has seen numerous physical alterations over the years. During the tenure of President Erastus O. Haven, 1863 to 1869, a third story was added to the building, as well as a kitchen wing. While President James B. Angell was in residence in 1891 a library wing was added to the western side of the house. A sun porch, garage and an extension to the kitchen were completed in time for President Marion L. Burton's arrival in 1920 and in 1933, during the presidency of Alexander B. Ruthven, a study was added to the house's northeast corner. The building continues to serve as the official home of the President to this day and the first and second stories of the central section constitute the oldest structure still standing on the University of Michigan campus.
View more photos of President's House
Source: The University of Michigan: An Encyclopedic Survey; Walter A. Donnelly, Wilfred B. Shaw, and Ruth W. Gjelsness, editors; Ann Arbor : University of Michigan Press, 1958 and Bentley Historical Library vertical file information card.