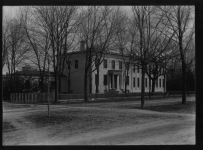Old Engineering Building

- One of "four buildings for the use of the Professors of the University" which were the first structures built for the University on the campus
- Built during late 1839 and early 1840
- No architect indicated in the records, but the construction was supervised by Isaac Thompson and Harpin Lum, one of whom may have designed the houses
- According to the original contract, each house cost $7,712.50 to build ($30,850.00 for all four)
- Net floor area: 4,800 sqare feet in each house
- Used as a Professor's home, 1840-1877
- Used by the Dental School, 1877-1891
- East wing added in 1878
- Used by the School of Engineering, 1892-1922
- Original building enlarged and remodelled in 1892
- Building removed in 1922 to make room for the Clements Library
The early history of this building, one of the four Professors' Houses built in 1839-1840, closely parallels that of the President's House. The superintendent of construction for the first two houses to be built was Isaac Thompson, an associate of the first campus architect, Alexander J. Davis. However, in August of 1839, the contract to build the final two houses was given by the Regents to Harpin Lum. It is unclear from the surviving records whether Thompson, Davis, or Lum was responsible for the design of the four houses, though they were all similar in appearance and layout.
One of the houses was used temporarily as a library until the completion of Mason Hall. Each house was provided with a woodhouse, cistern and barn and their occupation by University faculty is documented as early as March, 1840. The earliest occupants of three of the houses were Professors Douglass Houghton, George Palmer Williams and Joseph Whiting. From October, 1843, until May, 1846, Governor Alpheus Felch resided in one of the houses. Various faculty inhabited the houses throughout the middle part of the 19th Century, though it is impossible to determine from the historical record who occupied which houses during a particular time period.
Various proposals to use the Professors' Houses for non-residential purposes were considered and rejected from 1861 to 1869, when the northeastern house was taken over for use as the first University Hospital. The School of Dentistry, organized in 1875 and given quarters along with the Homeopathic Medical School in the northwestern residence, took over the southeastern Professor's House in 1877 and used it continuously as a Dental School until 1891. In October of 1878, the Regents authorized the construction of a wing to the east of the building in order to allow for larger laboratory space and a lecture hall to accommodate the growing number of dental students at Michgan. The new wing was occupied in 1879 and cost $3,250.00. Constant need for additional space prompted a move by the Dental School in 1891 to the northeastern Professor's House, which had been used as the University Hospital since 1869. This space was made available by the removal of the Hospital to a new complex of buildings on Catherine Street.
From 1892 until 1922, the southeastern Professor's House was occupied by the School of Engineering and was known at first as the Engineering Building and, after the completion of the New (West) Engineering Building in 1904, as the Old Engineering Building. Before occupancy by the School, the original house was remodelled and enlarged into a three-story building with its entrance facing west instead of south. The decision by the Regents in 1920 to begin construction of the East Engineering Building allowed the School of Engineering to vacate the Old Engineering Building, which was torn down in 1922 to facilitate construction of the William L. Clements Library.
Sources: The University of Michigan: An Encyclopedic Survey; Walter A. Donnelly, Wilfred B. Shaw, and Ruth W. Gjelsness, editors; Ann Arbor : University of Michigan Press, 1958