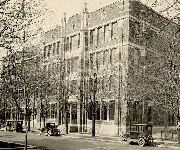University High School

- Built between 1922 and 1924
- Architect: Perkins, Fellows, and Hamilton of Chicago
- Contractor: H.G. Christman
- Building Cost: $338,000
- Gross Floor Space: 96,400 square feet
[View more images of University High School ]
Approved by the regents in 1922, this building was completed in 1924, according to plans submitted by Perkins, Fellows, and Hamilton, of Chicago. H. G. Christman Company used red brick and stone trim to finish the structure, at a cost of $338,000. The site for the building, between South University Ave and Monroe Street on East University Ave, was purchased from the Presbyterian Church for $71,000. The building was conceived as the first of three connected education buildings. The other two were the Elementary School and the School of Education.
Originally, the first floor housed the science unit, the industrial arts department, and the main auditorium. On the second floor were the two-story school library, and the health offices. The third floor contained the departments of math and modern languages, and the gymnasium. The School of Education used the fourth floor for teaching and office space. An outdoor recreation area measuring 500 by 700 feet was used for physical education and intramural sports.
Sources: The University of Michigan: An Encyclopedic Survey; Walter A. Donnelly, Wilfred B. Shaw, and Ruth W. Gjelsness, editors; Ann Arbor : University of Michigan Press, 1958