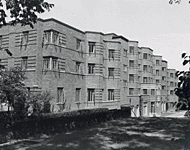Victor Vaughan Dormitory

- Built in 1938
- Located on the corner of Glen and Catherine Streets
- Built on the site of the former Homeopathic Hospital, which burned in 1937
- Named in honor of Dr. Victor Vaughan, former Medical School dean
At their June meeting of 1938, the Regents agreed to enter into a revenue bond arrangement for a dormitory for medical students, which was to be on a financially self- liquidating plan. In July they authorized the President and Secretary to apply to the government for aid in financing the construction of this dormitory as well as of several others for undergraduate men. An arrangement was also made with the Ann Arbor Trust Company which prepared to buy from the University $1,300,000 of an issue of dormitory revenue bonds, the proceeds of which sale, combined with the anticipated $945,000 grant from the Federal Emergency Administration of Public Works, were to be used to build dormitories, providing housing and dining facilities, as well as all necessary equipment and furnishings. The Regents committed the University to a thirty-year bond issue which together with the federal grant, if secured, would provide the funds for the building of the dormitories. It was further resolved that the Regents borrow the sum of $1,477,000 through the issuance and sale of dormitory bonds. This sum included an amount of $177,000 for the refunding of the bonds on the previously built Allen-Rumsey House. The proceeds of the bond sale were to be used for the construction of the Union and medical dormitories and the refinancing of Allen-Rumsey House as part of the Union dormitories.
The site was on University land at the corner of Glen Avenue and Catherine Street overlooking the Huron River Valley. The medical ward of the Homeopathic Hospital, destroyed by fire in 1927, formerly occupied this site. The dormitory was named in honor of Dr. Victor Vaughan, formerly Dean of the Medical School.
Vaughan House, facing Ann Street, is five floors in height. It has a brick and limestone exterior and is of fireproof construction throughout. At the left as one enters at the second-floor level are the offices and a suite for the dietitian and on the right facing the office is a spacious well-furnished lobby with an adjoining small reception room. Directly ahead are the open stairs leading to the lower floor and to their left is the second- floor student corridor. A section of the library is devoted to a book collection which was a gift from the children and wife of Professor Alfred O. Lee. Dr. Lee taught the History of Medicine to premedical students in the College of Literature, Science, and the Arts. In addition to the collection of histories of medicine, a collection of works of physicians who had turned to writing in other fields is included.
On the lower floor is a large paneled lounge comfortably furnished. A long circular davenport provides for leisurely hours in front of the fireplace. At either end of the lounge are two small card rooms, and the dining room adjoins at the rear. A recreation room, laundry, and the kitchens complete this floor plan. In the basement adjacent to the trunk room is the darkroom for photographic work. The upper floors have space for 149 in single rooms, double rooms, and in suites for two and three.
Sources: The University of Michigan: An Encyclopedic Survey; Walter A. Donnelly, Wilfred B. Shaw, and Ruth W. Gjelsness, editors; Ann Arbor : University of Michigan Press, 1958