
Building the Big House
The 1920s are often regarded as the "golden age" of college football. Stars like Red Grange of Illinois, the Four Horsemen of Notre Dame, Harold "Red" Muller of California, Bronko Nagurski of Minnesota, and Michigan's own passing combination of Benny Friedman to Bennie Oosterbaan helped make college football the American game.
The 1920s were also the golden decade of college stadium building. Ohio State, Illinois, Minnesota, Pittsburgh, Washington, Vanderbilt and Northwestern were among the dozens of universities that built stadia of 50,000 or more seats in the first half of the decade. With the spectacular rise in football's popularity after the first World War, U-M football coach and athletic director Fielding Yost was determined that Michigan should have a stadium second to none.
Seating at Ferry Field had been nearly doubled to 42,000 in 1921 through completion of wooden bleachers around the west end of the field. Still, demand for tickets to the "big games" (Chicago, Wisconsin, Minnesota) far outstripped availability. After the student allotment had been distributed, a lottery was devised. All ticket applications were placed in the athletic department's large clothes dryer and thoroughly mixed. A group of university and local dignitaries then ceremoniously drew the lucky winners. To Yost fell the unpleasant task of soothing disgruntled alumni who failed to acquire seats while others "with no apparent attachment to the university" flaunted their prized tickets.
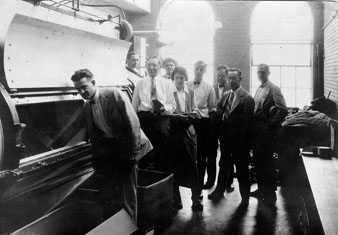
Drawing for the right to buy football tickets, ca. 1922
Yost had been following the stadium building boom with a keen eye for the details of construction, promotion and financing. In the spring of 1924, he prepared an ambitious plan for development of Michigan's intercollegiate and intramural athletic and physical education programs. Couched in the middle of his list of eight "immediate and pressing needs" was "increased seating capacity of football stands." Yost had already rejected the possibility of remodeling and completing the concrete stands at Ferry Field since that would yield only a modest increase in seating at a great cost. What Yost had in mind was the construction of a new stadium with a capacity of at least 80,000. The new stadium was the key element in a plan of "Athletics for All." The increased ticket revenue would pay for the stadium and finance the rest of his proposal; including a new gymnasium, 50 tennis courts, an improved intramural athletic field, improvements in women's athletic facilities, and a university golf course.
There were those who doubted, probably unfairly, Yost's commitment to anything beyond his beloved football team. Indeed, the stadium question must be viewed in the context of a continuing struggle between Yost and Dr. John Sundwall, Director of the Hygiene and Physical Education program, over control of athletics on campus. There was some faculty opposition to an expanded stadium. Robert Angell, professor of sociology and former U-M tennis star, questioned whether the University should join in the national "stadium building race." Others feared that crowds of sixty or eighty thousand at athletic "spectacles" would have a distorting and corrupting influence on the university's academic mission.
The stadium construction proposal was presented to the University Senate in May 1925. To Yost's dismay, the Senate tabled the proposal and instead recommended appointment of a committee to make a thorough study of all aspects of the athletic situation. Yost, meanwhile, was busy promoting a new stadium to the public; feeding stories to friendly newspaper editors like Arthur Vandenberg (UM 1900-01 and future U.S. Senator), speaking to alumni groups and making radio broadcasts. He was also actively working out the engineering details of his stadium with U-M alum Bernard Green of the Osborn Engineering Company.
The committee headed by Dean Edmund Day of the Business School issued its "Report on University Athletics" in January 1926. Commonly referred to simply as "The Day Report", it is probably the most significant single document in the development of Michigan's modern athletic program. It incorporated much of Yost's 1924 proposal but went much further in developing plans for intra-mural athletics and physical education and in reforming the structure of athletic administration. The report called for construction of a stadium designed with "the utmost simplicity. No attempt should be made to give it the form of a monument or memorial." The Day Report also guaranteed the concurrent building of a gymnasium, tennis courts and women's athletic facilities, and it anticipated development of a golf course.
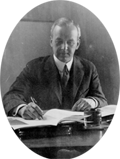
Edmund Day, Dean of the
School of Business, his
committee's 1925 report
laid foundation for
Michigan's modern
athletic program.
Yost agreed with the Day Report's call for a simple design, but there was some dispute over how big it should be. The report projected a stadium seating 70-75,000, while Yost argued for a much larger facility, foreseeing a day when crowds of 125,000 to 150,000 would need to be accommodated. After much argument over the university's obligation "to provide accommodation for all who wish to attend the games and are willing to pay a reasonable price of admission," the plan approved by the Regents accepted the Day Report's size recommendations, but incorporated Yost's proposal that the stadium's footings be constructed to permit future expansion to over 100,000 capacity.
At its July 1926 meeting the Board in Control of Athletics appointed a Stadium Building Committee comprised of Prof. Ralph Aigler (Law and chairman of the Board in Control), Prof. Clarence T. Johnson (Geology) and Yost. The committee was empowered "to appoint the General Engineer for the building of the stadium and to let contracts for the excavation, placing of abutments, drainage, etc., so that work may proceed immediately." The Osborn Engineering Company of Cleveland was selected to design the stadium with, Bernard Green (UM Eng. 1891) as chief architect.
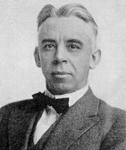
Bernard Green,
(Eng. 1891,1912)
president of Osborn
Engineering, was Fielding
Yost's collaborator
in design of Michigan
Stadium
While not a foregone conclusion, Osborn certainly had the inside track on winning the stadium contract. Green's UM connection undoubtedly was a plus in Yost's mind, but he also had some outstanding credentials. After graduation Green went to work for Frank C. Osborn in Cleveland. In 1900 Osborn and several associates incorporated the Osborn Engineering Company. Green was named secretary of the new company. He was made vice-president in 1914 and became president and general manager of the firm in 1919. After designing a fireproof ball park for the Cleveland baseball club in 1910, the firm developed a large practice in designing athletic facilities of all kind. With Green as chief engineer, the Osborn Company designed Yankee Stadium and over half the other major league parks including the Polo Grounds, Braves Park in Boston, Navin Field in Detroit, and Comiskey Park in Chicago. Osborn had designed college football stadiums at West Point, University of Minnesota, West Virginia, Purdue and the University of Kentucky.
Since 1924 Yost and Green had been exploring stadium designs, early on agreeing that a bowl type stadium, devoted exclusively to football would provide the largest capacity at the least cost. Yost had even arranged for Green to address a UM alumni group on the stadium question in June of 1925 as part of his campaign for a new stadium.
Yost's initial proposal was to build a new stadium on the site of what is now the UM golf course. That plan was abandoned in favor of a site across the railroad track from Ferry Field. In 1925 the Board in Control purchased a tract of 16 acres and 119 city lots at a price of $239,000, including the cost of several lots acquired through condemnation procedures. The site formed a gentle slope from the valley of the old Allen's Creek (long since diverted underground) rising to the level of South Main Street. Part of the site was still a working farm. The area had a very high water table and much of the low lying ground was swampy, necessitating extensive drainage works. Some referred to the tract as "Tillotson's Pond" after Athletic Department business manager Henry Tillotson.
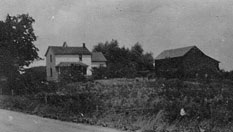
The Miller family farm, ca. 1902 at the future site of Michigan Stadium.
The buildings stand at the
approximate site of section 23. John Miller, whose father built the house,
was a ticket attendant at gate no. 6 on opening day and manned the post for fifty years.
The plan approved by the Regents called for a bowl-type stadium to take advantage of the natural characteristics of the site. Three sides of the stadium would be completely below grade, with the playing surface fifty feet below grade. On the west, north and south sides, entrance to the stadium at the top row of seats would be at street level. Though modeled in part on the Yale Bowl, Michigan Stadium would not be a true oval. Instead, the seating along the sidelines would be parallel to the playing field, bringing the fans as close as possible to the action. The stadium would consist of 44 sections with 72 rows seating 72,000. A cement concourse would ring the stadium.
The contract for excavating the stadium site was awarded to the R.C. Mercier company of Detroit in August 1926 and work was well underway by mid-September. Using steam shovels, trucks, and horses and wagons, 200 Mercier workers removed as much as 2,000 cubic yards of dirt a day. In October, lights were installed to permit around-the-clock work, raising daily excavation totals to as much as 3,500 yards. The high water table quickly posed problems for Mercier. In early October a pumper truck was borrowed from the Detroit Fire Department to remove water from the excavation site.
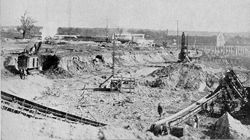
Excavation for Michigan Stadium, Nov. 1926
In late November, Mercier's steam shovels unearthed a number of natural springs which threatened to bring work to a halt. Additional steam pumps were brought in, including one that could pump 60 gallons per second. The Ann Arbor News estimated enough water was being removed each day to supply the daily needs of all Ann Arborites. The original schedule called for excavating to be completed by January 1, 1927. The delays caused by the water problems led to some contentious exchanges between Yost and Mercier officials. Eventually the water table problems became so severe, and expensive to remedy, that it was decided to raise the level of the playing surface about six feet. Legend holds that a Mercier Company steam shovel sank in the almost quicksand-like conditions created by one of the springs and remains buried under the stadium today.
Work on the drainage system was completed by mid-February and the general excavation was finished by April 22. The total cost of excavation and drainage came to $272,428.06. In March the contract for completing construction of the stadium, including seating, team rooms, concourses, press box and bathroom facilities, was awarded to the James Leck Company of Minneapolis. The Leck Company had been involved in construction of Minnesota's stadium and would later build Notre Dame Stadium.
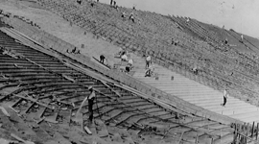
Workers finish concrete in one section
and prepare another for a pour.
The first concrete was poured in sections 22 and 23 on May 9. The last of over 11,000 yards of concrete were poured September 1 on the concourse surrounding the stadium. Some 440 tons of reinforcing steel and 31,000 square feet of wire mesh were used in the concrete bowl. In early June the first of more than 22 miles worth of redwood plank seats was installed. Sodding of the field began on June 3. One four leaf clover is supposed to have been planted in the 360x160 foot playing surface
With completion of the press box and locker rooms and the painting and numbering of the seats, Michigan Stadium was ready for opening on October 1, 1927. A less than capacity crowd (officially listed as 17,483, but reported as over 30,00 in the newspapers) braved a heavy rainstorm to witness the Wolverines 33-0 victory over Ohio Wesleyan. If opening day was disappointing, it didn't shake Yost's faith. The Ohio State game had sold out by September 1. In anticipation of that, Yost had secured approval for construction of wooden bleachers on the stadium concourse seating an additional 10,000 fans. Construction of the bleacher began after the Ohio Wesleyan game and was completed for the dedication game on October 22. A crowd of 84,401 packed the stadium for the dedication game against Ohio State, a 21-0 Michigan victory. Navy drew 83,650 and the first homecoming game in the new stadium attracted 84,243. Minnesota spoiled the day, however, by defeating the Wolverines 13-7.
Due in large part to Yost's attention to every detail of construction, the stadium was finished on time and within budget. In a detailed accounting of construction expenses presented to the Board in Control of Athletics, Ralph Aigler calculated the total cost of Michigan Stadium at $1,131,733.36.
All the while construction of Michigan Stadium was proceeding, work on the other facilities promised in the Day Committee Report were getting underway. The Intramural Sports Building, the first of its kind in the nation devoted explicitly to intramural sports began to rise on the site of the old north bleachers of Ferry Field. Forty tennis courts (clay, asphalt, and concrete) were being developed on the west end of Ferry Field. Palmer Field, the women's athletic field located to the west of the hill dormitories, was expanded and leveled. Construction began on a field house at the south end of Palmer Field providing locker and equipment rooms and offices for the Women's Athletic Association.
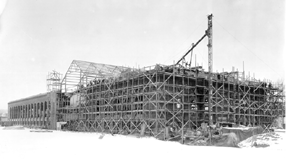
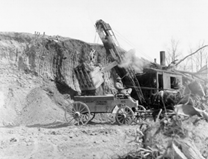
Left: Intramural Sports Building under construction, 1927
Right: Excavating Palmer Field, 1927
Image Credits:
- Drawing for football tickets - BHL, Alumni Assoc. Box 138, Football Undated
- Edmund Day - BHL, Faculty Portraits, Box 1, Day, Edmund
- Bernard Green - BHL, Alumni Association Necrology File
- Farm at Michigan Stadium site - BHL, Ath. Dept. Box 12, Michigan Stadium
- Stadium Excavation - BHL, Ath. Dept., Box 4 out.
- Workers finishing concrete - Floyd B. Webster Collection, na9590
- Intramural Sports Building - BHL, Alumni Assoc., Box 135, I-M Building
- Excavating Palmer Field - BHL, Alumni Assoc., Box 135, Palmer Field
top | pevious | next
| Stadium Home Page | Ath. Dept. MGOBLUE |
Ath. History | Bentley Library

